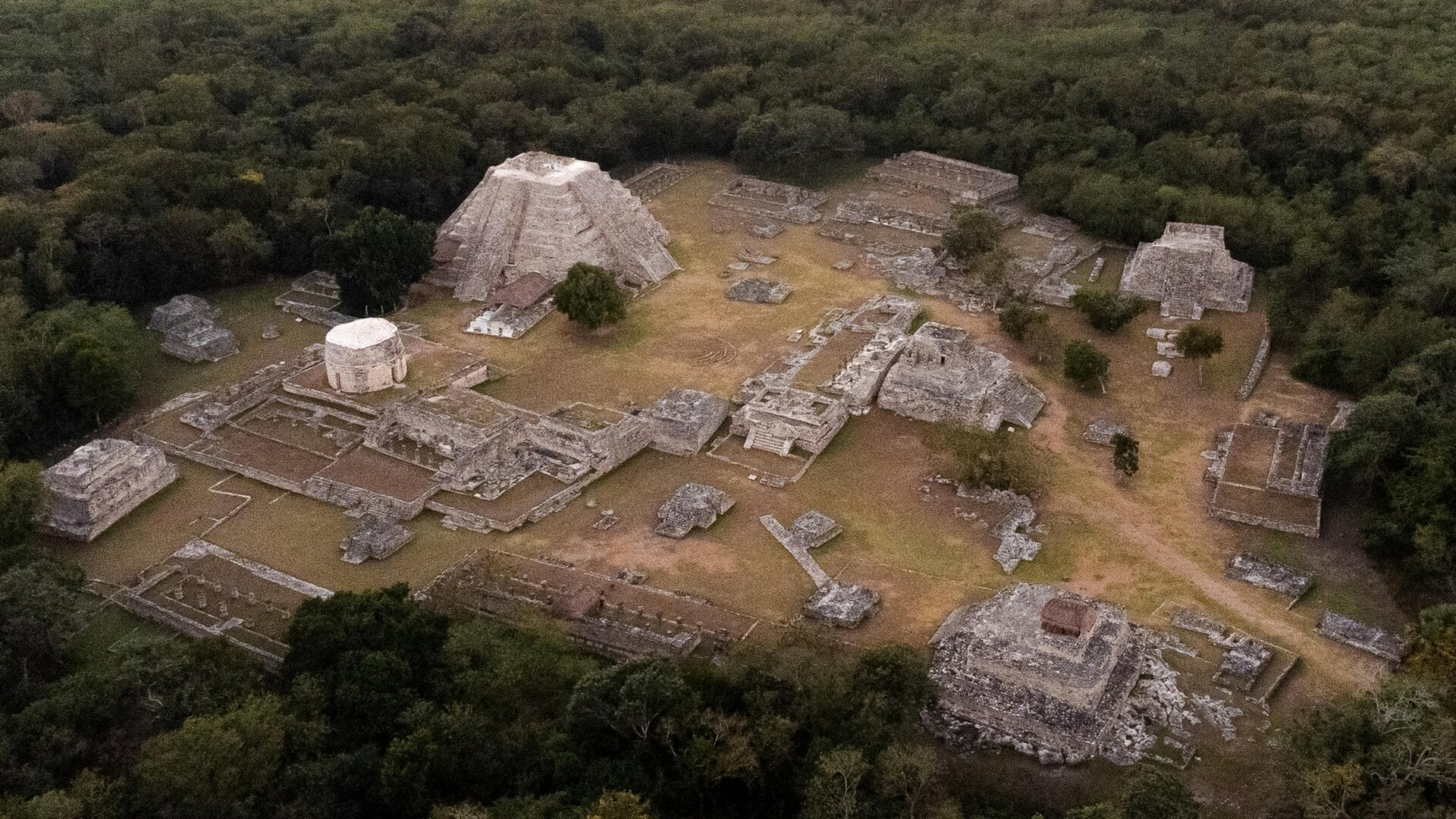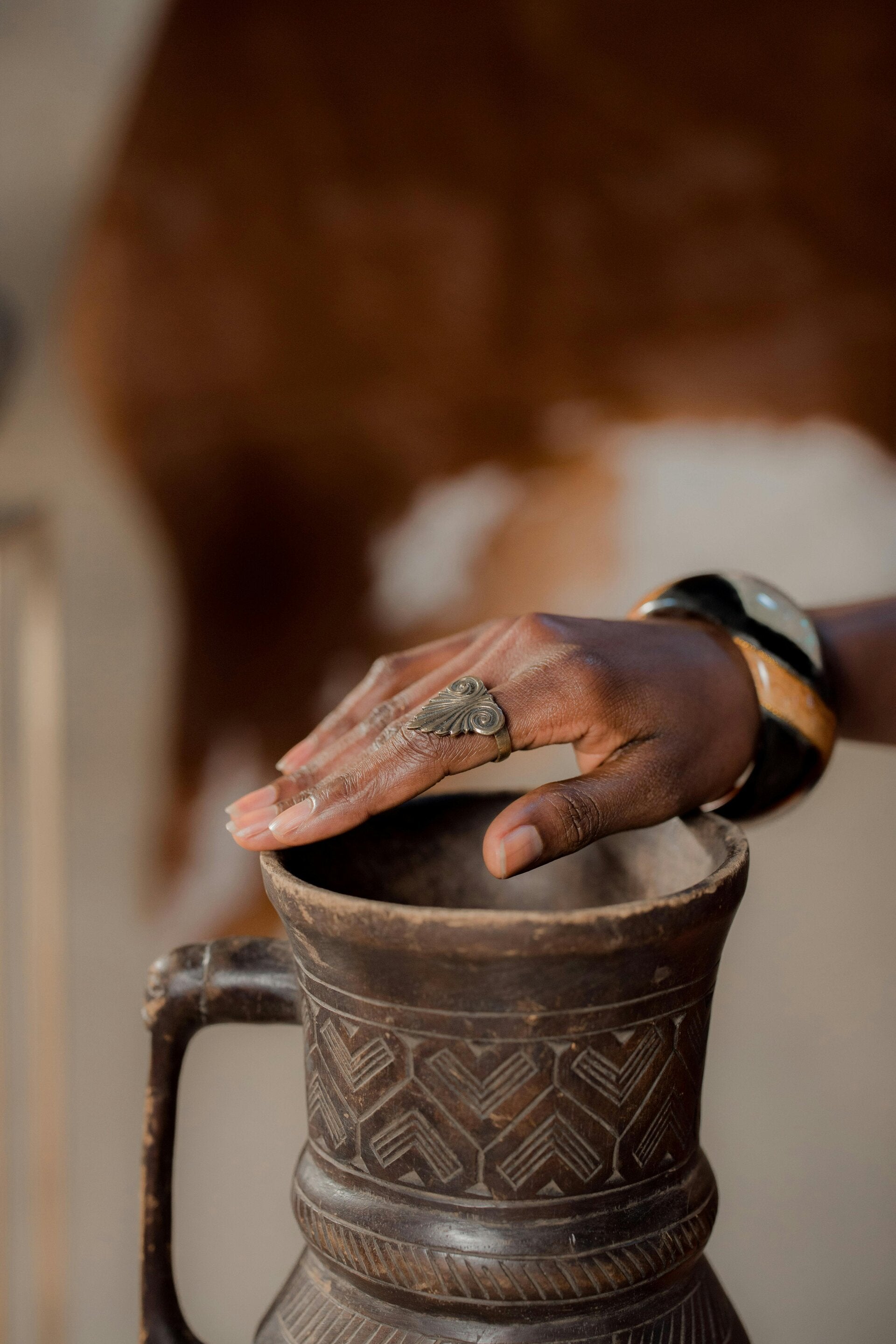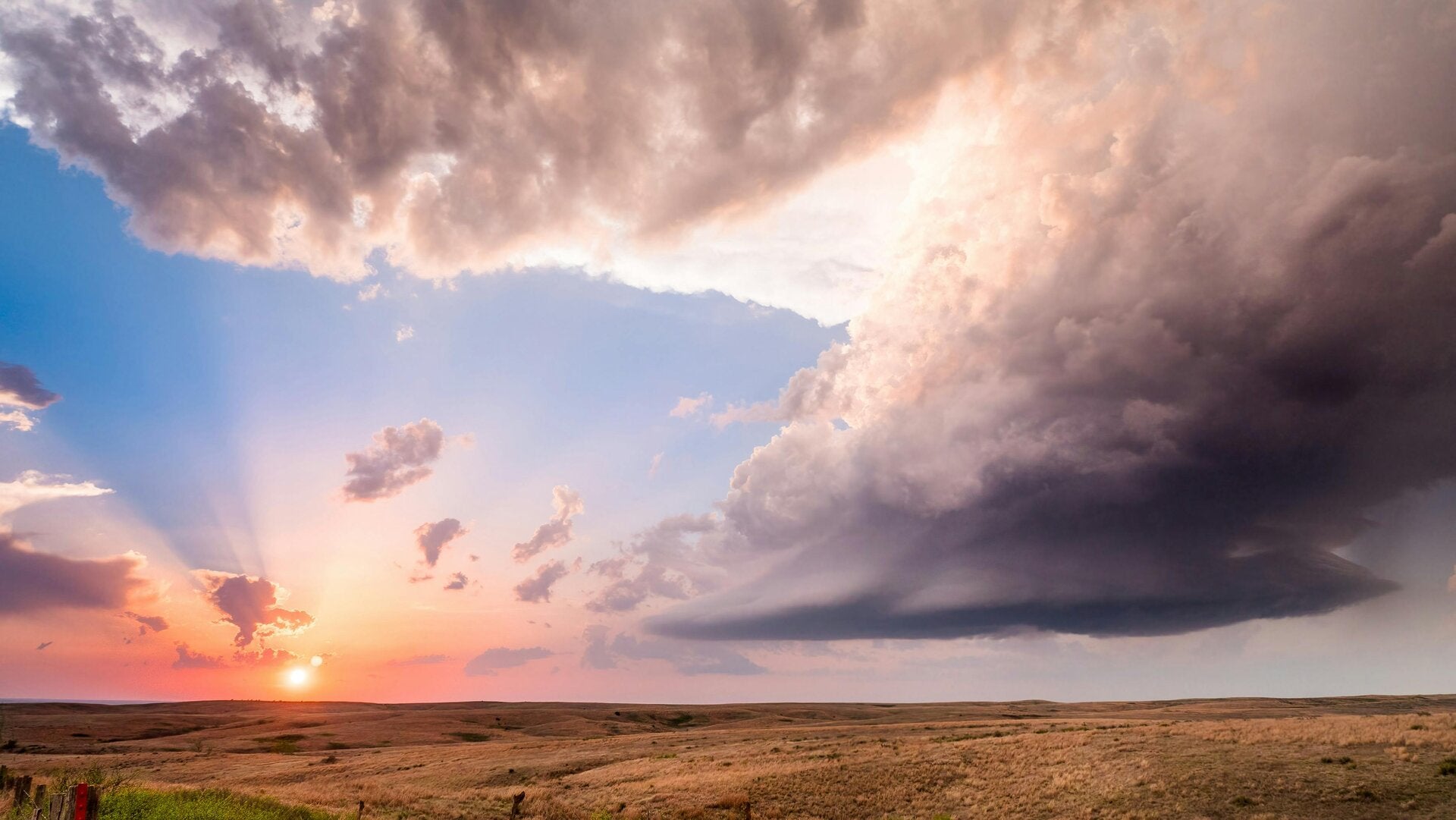Information
Explore the captivating world of the Chaco culture through our meticulously crafted archaeological maps. Delve into the ancient mysteries of this civilization, brought to life with stunning detail and accuracy.

Mapping the Past
Our maps offer a unique perspective on the 'Chaco World,' highlighting key aspects of this ancient civilization and providing unparalleled insights. Discover the stories etched in stone and earth through our detailed visualizations.

Unveiling Chaco's Secrets

Stories told in pixels
Our maps are designed for archaeology enthusiasts, researchers, and anyone curious about the Chaco culture. Journey with us to uncover the mysteries and gain a deeper understanding of this remarkable civilization.
Promotional offer
Explore the 'Chaco World' through our exclusive maps. We want visitors to feel awe and wonder, gaining a profound appreciation for the ingenuity and complexity of this ancient society.